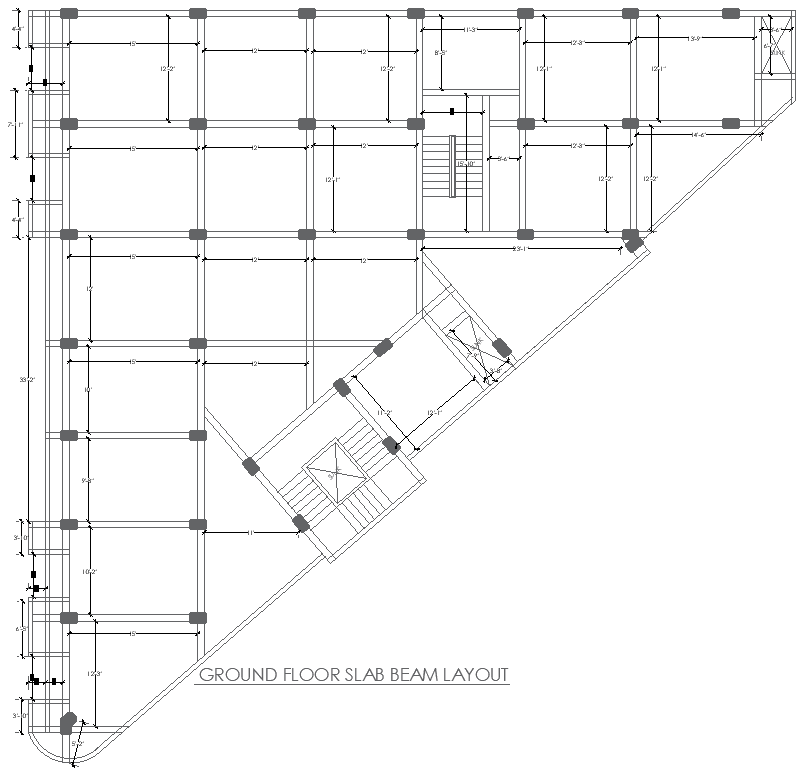Ground Floor Slab Beam Layout Design | AutoCAD DWG File
Description
Discover a detailed ground floor slab beam layout design in this AutoCAD DWG file. The plan features precise structural details ideal for optimizing load distribution and enhancing the stability of ground-level constructions. It includes accurately labeled beams, columns, and measurements, making it perfect for architects, engineers, and builders who need a clear structural reference for their projects. This layout ensures efficient space utilization and structural integrity, simplifying construction processes for complex building designs. Download this comprehensive DWG file to streamline your architectural planning and achieve flawless ground-floor beam installations.


